News
News
2020.12.28
"Yokohama Bay Court Club Hotel & Spa Resort" and "The Kahala Hotel & Resort Yokohama"
Overall Vision and Planning
The proposed building consists of two luxury hotels, a full membership resort hotel “Yokohama Bay Court Club Hotel & Spa Resort” and a general luxury hotel “The Kahala Hotel & Resort Yokohama”.
Since 1895, Yokohama has developed as an international port city, as such the proposed new landmark hotel aims on the continuum of producing many original architecture at “Minato Mirai 21”.
In order to harmonize with the adjacent hotels and conference halls modelled on sails as their motifs, the exterior of the hotel also incorporates the natural forms of the sea, such as “waves” and “shores,” in following
The exterior wave form of the new hotel is likened to the composition of the internationally renowned Ukiyo-e, “Thirty-six Views of Tomitake Kanagawa Okinami Ura” by Hokusai Katsushika in considering its status also as an inbound hotel in Yokohama.
There are two hotels within this facility, a full membership resort hotel and a general luxury hotel. The challenge was how the two hotels with differing personalities to coexist in one building, requiring both to compliment each other in so doing.
Yokohama Baycourt Club Hotel & Spa Resort
Design concept: Nou Deco
“Nou Deco”, a coined word that means a modern interpretation of Art Deco, combines the glamorous charm of tradition of Art Deco with a contemporary aesthetic sense.
Nou deriving from the French word “Nouveau” which means new and Art Deco, a movement that was driven by the free ideas of craftsmen and artists by fusing the craftsmanship with beautiful materials, “Nou Deco” takes further the idea of incorporating modern techniques and taking a fresh interpretation on beauty, as a
key definition for its brand image.
The Kahala Hotel & Resort Yokohama
Design concept: Crystal Modern
In order to reinvent its value and era for the hotel “Kahala”, its brand symbol based on the image of “chandelier” synonymous with the tradition of Kahala Hotel in Hawaii takes a new interpretation in part of the crystals (tradition) that shines as the modern “glitter” (innovation) of ocean at Yokohama Bay.
As such the principle design is based on a polyhedron geometry that is reminiscent of a cut diamond in making, which is fused with famous “tribal Hawaiian folk pattern” resulting in a modern and elegant impression.
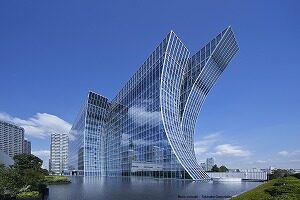
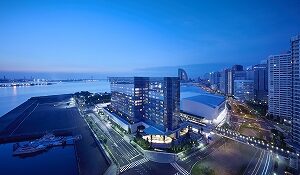
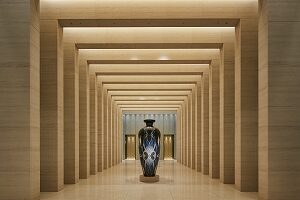
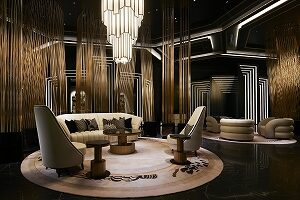
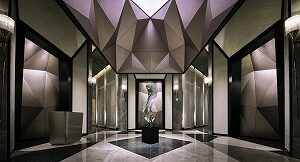
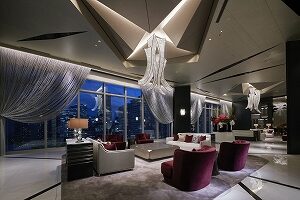
News
2020.12.23
Please be aware of representatives who falsely claim to belong to our company.
There have been reports of other Chinese companies and organizations doing business under the name of KKS Group or KKS.
The only corporation of KKS Group in China is KKS Dalian office.
Please be careful and note that other companies and organizations have nothing to do with KKS Group.
For inquiries in China, please contact the KKS Dalian office or Hong Kong office. Both are available in Chinese.
Contact information
KKS Dalian Office TEL: (86) 186-41132655 E-mail: mulin@kkstokyo.co.jp
KKS INTERNATIONAL CO., LTD. TEL: (86) 139-11470504 E-mail: kksint@kks.com.hk
News
2020.11.17
SEA SIDE HOTEL MAIKO VILLA SPA RENOVATION
The bathroom in the large communal bathing facility is based on the concept of “Nagisa (Water’s Edge)” from Maiko beach. The bathtub resembles a beach edge as a motif and blue from the ocean as its main colour theme with accents of yellow to express sunlight for the interior in a modern way. The external dry area includes a garden that makes use of the existing stone walls to juxtapose nature with its more modern interior. Through the corridor leading to the SPA entrance, the wall and ceiling are in blue, expressing the water surface pattern of “Nagisa”, and other walls in beige, connects to the wood grain finish of the entrance core. The changing / locker rooms are finished in wood flooring, a fresh green ceiling inspired by the colour of foliage and even the organically shaped mirrors are all in part based on nature as its motif as if going through a grove in reaching the water’s edge in spatial sequence as part of experiencing the spa facility.
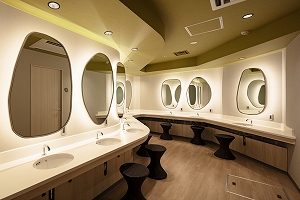
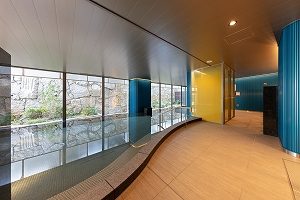
News
2020.10.08
Karuizawa Prince Hotel West
Karuizawa Prince Hotel West
Karuizawa Prince Hotel West ・ Restaurant, Banquet Lobby pre-opening on July 23, 2020.
Design concept
The core area at Prince Grand Resort Karuizawa, also known as the West Area, has stood the test of time, now with the rebuilding of the old restaurant, and the establishment of a new banquet lobby to cater for the more recent demand as MICE facilities in expanding on the grand concept of “Nature Link- to be one with and to connect to Nature”, giving a new identity as an all-season resort. In addition, by reusing the large chestnut tree that once stood prominently on site, as art pieces scattered amongst the various new space provided by the expansion, remind the guests of the memory that spanned 100 years with the tree being the sole witness to the evolution of the resort and a talisman into future.
Architecture
Asama stone and larch are both indigenous to Karuizawa in Nagano prefecture and are endorsed as the main materials that connect the various terraces proposed along with the interior space to reinforce the main concept of being one with the nature and the seamless boundary between interior and exterior which is unique to the spatial quality of Karuizawa.
Interior
ALL DAY DINING LOUNGE / BAR, “Primrose”, epitomizes “Karuizawa’s four seasons” in subtleties using different colours and tying the sub-themes from expressing Spring, Summer to Autumn and Winter in unity under one large roof. The partitions of re-assembled timber and colored stained glass gently divide the rather large space into cozy yet comfortable niches, giving them a human-scale where you can feel nature in each area.
On the other hand, the large Aji (natural) stone used for the show kitchen at the Chinese restaurant and the imported art pieces of Chinese embroidery of flowers at “Momo Lee” embodies the sub-theme of “The plateau of Karuizawa”, expressing both the strength of the earth, at the same time the petiteness of the wild flower that blooms for guests to remember the charms of Kuruizawa as a destination to be in.
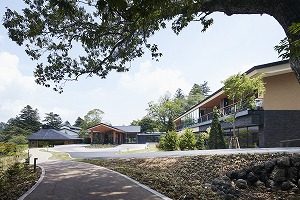
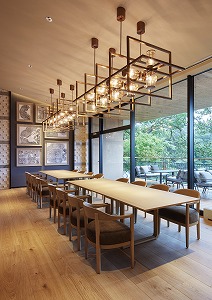
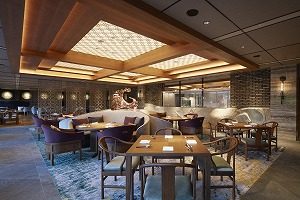
Award,News
2020.10.02
Singapore Good Design Award 2020
THE BARRACKS HOTEL SENTOSA won the Singapore Good Design Award 2020 in the Interior Design category.
The Singapore Good Design Award is a partner of the Good Design Award in Japan.
Founded in 2013, the first “Singapore Good Design Mark” (SG Mark) was held in 2014, and experts from Japan also participated in the judging.
Owner: Far East Organization
Main Designer: Hidemi Kanda
Design Concept
Two blocks of former military barracks on Singapore’s Sentosa island have been carefully restored and transformed into a heritage hotel. Much of the original structure and architectural elements – including arches and keystone, column capital and base, balustrade, windows and doors – were kept intact through careful repair.
Warm sepia tones and hand-finished details provide a touch of romance and timelessness
Details below
https://sgmark.org/project-description/?id=203
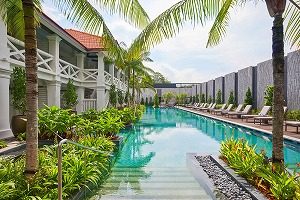
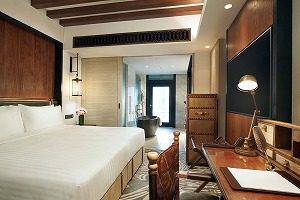
News
2020.08.31
Nagoya Marriott Associa Hotel Chinese Restaurant LIN-KA
Design Concept
Dining amongst the luscious greenery of a fresh fruit garden. The name “LIN-KA” comes from the theme of orchard, which can be felt going through the entrance Gazebo and experience the transparent layers of colours offered by the garden scenery.
It also breaks away from the more stately conventional image of a Chinese Restaurant with island stations to freely serve and ink paintings expressed in aluminum that are scattered to become part of the entertainment to be enjoyed, in re-interpreting its own traditions.

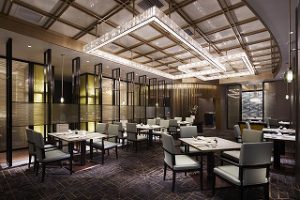
News
2020.07.01
THE BARRACKS HOTEL SENTOSA
Design Concept;
The story behind the old Barracks must be preserved as part of the hotel’s values. To deliver these requirements in a way that transforms the old military Barracks to a luxury hotel without eliminating its history.
The private values have inspired the designers to maintain its colonial aura and rich history by not overindulging the interior design and not inject too much of contemporary design to away from the British style. In addition to it, the interior elements such as furniture, material finish, decorative lights, sanitary accessorizing were carefully considered. The materials such as platina bronze, rose gold plated, dark brown color scheme which are reflected from all of the interior elements were accentuated.
The furniture concept was inspired by the British campaign furniture which was popular during the British colonization. There are few iconic characters inspired our design e.g. minibar, study table, chair, bespoke buckle belt bedhead, decorative lamps. The decorative lighting was also taken reference from Royal Marine inspired floor lamp and also from British industrial era inspired cross elbow detailing task lamp.
Photo: Far East Hospitality
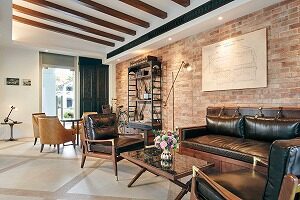
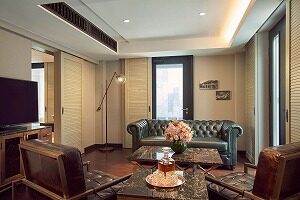
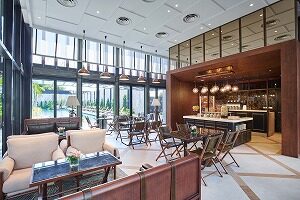
News
2020.06.24
The Westin Miyako Kyoto Guestroom Renovation
Design concept
Based on motto, “The Queen of Elegance”, both the east hall and the main hall were designed to reflect the nature of Kyoto and Higashiyama mountains by incorporating the texture of wood, expressing the elegance and softness in sinuous lines.
The guest rooms in the east hall are imbued with calmness, for instance a carpet inspired by the cool ambience of the riverbed (“Kawadoko”) in the summer and a stool shaped as a plum blossom using traditional motifs that are often referred to in kyoto-esque poems. The guest rooms of the main building based on the main colors themes of the fresh green foliage at Nanzenji Temple and terracotta colour of the aqueduct, “Suirokaku Water Bridge” creating an elegant modern space that reflects the fusion of “Taisho Roman & Modern” style which pays homage to the villa in the Nanzenji region which were popular during Meiji to early Showa period.
The number of guest rooms was reduced from 499 to 266 keys, by expanding the average area per room from approximately 35sq.m to 50sq.m thus offering a more luxurious room size centered around the suites.In so doing, all bathrooms were renewed, and they all have an independent washroom to ensure a generous space.With this renewal, the former hotel has re-establish itself as a luxury hotel in Kyoto, one of the most famous and highly competitive tourist destinations, befitting its position as “The Queen of Elegance” realized in reality thanks to the major renovation.
photo:Forward Stroke inc.
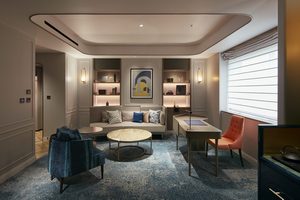
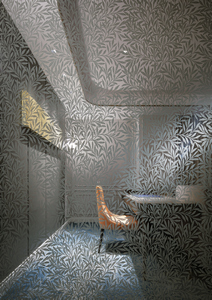
News
2020.06.01
Hotel Indigo Hakone Gora
Hotel Indigo Hakone Gora
Design concept
Exterior design
The vertical and horizontal louvres are inspired by the lattice work of “Ajiro” wood weaving pattern representative of the parquet motif from traditional Hakone Arts & Craft which originated at the end of the Edo period. The entrance has a simple and minimalist design in the image of a Hakone villa, to keep the arriving guests in anticipation of the next sequence through the lobby.
Interior / FF & E Design
Haku-undo tea house at Gora Park is made by one of the three more recent tea masters from Odawara region. It remains a valuable example of the “country house” that will serve as a “blueprint” of the old wooden village farmhouses, which it was rebuilt upon in latter style. The interior space thus pays homage to this informal country house approach as its main theme for the entire hotel, including the details in the lobby space to the guest room amenities. Furthermore, such an approach seems most appropriate as indeed named, “Gora”, evokes the motifs of natural rugged rocks which surrounds the area, complimented by the tree-lined cherry blossoms in Hayakawa, and some elements taken from the historic photo studio in front of Gora station. The spectacle of lights from the fireflies in summer which can be viewed from the parquet lined outdoor decking is just one of the playful gestures which engages the guest to fully indulge in local surrounding and its ambience in truly experiencing this Indigo hotel in Hakone, Japan.
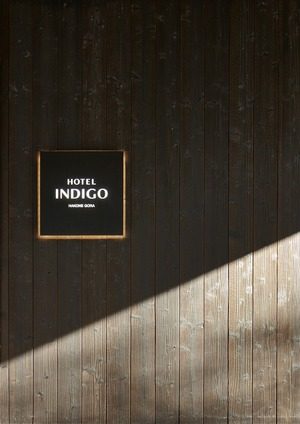
News
2020.05.15
KKS INTERNATIONAL CO., LTD. Office Removal Notice (From May 25, 2020)
Please be informed that we will move to our new office as below stated
address with effective from 25th May, 2020.
New Office Address: Unit B, 9/F, Lippo Leighton Tower,
103 Leighton Road, Causeway Bay,
Hong Kong
Tel No.: (852) 2573-0820
Fax No.: (852) 2573-1028
E-mail: kksint@kks.com.hk
Web: www.kkstokyo.co.jp
All telephone and fax numbers will remain unchanged.
Please update your record.
Yours faithfully,
KKS International Co., Ltd.










