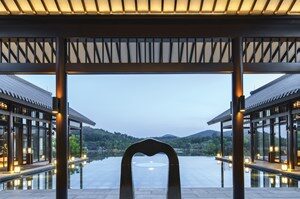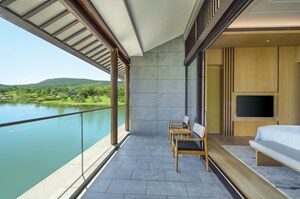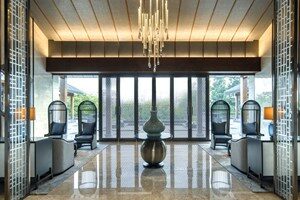News
2025.01.23
Ziyun Xuan Qing Hotel
Design Concept
Nestled near the picturesque Maoshan Scenic Area in Jiangsu Province, China, the Ziyun Xuanqing Resort Hotel spans an impressive 1.2 million square meters, offering an unparalleled retreat in a lush natural setting. Surrounded by serene waterscapes and abundant natural beauty, the hotel blends seamlessly with its environment. It boasts a comprehensive array of accommodations and leisure facilities, including lakeside hotels, villa-style guest rooms, and VIP residences, alongside banquet halls, specialty restaurants, a spa, and an art gallery.
Designed by the China Architecture Design & Research Group, the hotel’s architecture strikes a balance between tradition and modernity. Distinct structures, each with its unique charm, are thoughtfully scattered across the expansive grounds. This arrangement ensures both privacy and functional independence, creating an experience free from interference among the various facilities.
The interior design concept, rooted in the philosophy of “Nature as the Foundation, Crafting a Dreamlike Wonderland,” draws inspiration from Maoshan’s heritage as a sacred Taoist site. The design embodies the Taoist principle of “harmony between heaven and humanity,” elevating it into immersive spatial expressions.
Maoshan, revered as the cradle of Taoist philosophy, inspired the design to interpret the concept of ‘Tian Ren He Yi’ (the inherent unity of Heaven and Man) and integrate it into the interior design, elevating the spatial experience. The banquet hall evokes “A Floating World in Mist,” while the VIP building creates an ethereal “Paradise Above the Clouds.” Each space harmonizes architecture and nature, weaving a serene narrative that transports guests to a tranquil realm akin to a living Chinese landscape painting.
Project More Info:
https://www.kkstokyo.co.jp/en-works/cate/3108/
Photo by:Ziyun Xuan Qing Hotel / Pangu Cement Group Co., Ltd
Top Photo:Hotel Lobby Center Photo:Guestroom Balcony
Photo below:Banquet Center Lobby













