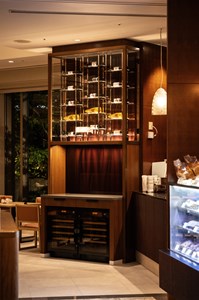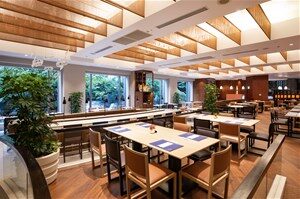News
News
2025.02.15
Cerulean Tower Tokyu Hotel Renovation of Guestrooms on 28-31F and construction of a new lounge.
Design Concept
As part of the plan to establish a new grade of guest rooms following the Executive Floor, the upper four floors were designed to be upgraded and named the “Cerulean Floor”.
Continuing the spirit of “Selection, Tradition, and Creation,” the design concept that has guided the hotel since its opening, the guestrooms are designed in a modern Japanese style and arranged in a contemporary style. The room’s interior has a calm atmosphere with the warmth of wood, and the impressive lighting effects create a space with depth and intonation. Additionally, some rooms have a new design concept room that resonates with the view from the window.
The guest rooms feature a cerulean-inspired pale blue-green color scheme, dynamic folding screen-style art headboards, and urban-inspired lighting.
With the establishment of the Cerulean floor, a new dedicated lounge was also built on the 1st lobby floor. In response to the increasing number of family and inbound customers, Japanese traditional beauty is considered in the design.
The interior, enclosed by large Yukimi shoji screens, creates an ambiance that sets it apart from the hustle and bustle of the outside world. The relaxing area with tatami mats and colorful textiles creates a high-quality Japanese space.
Project More Info:
https://www.kkstokyo.co.jp/en-works/cate/interiors/3139/
Photo by:Cerulean Tower Tokyu Hotel
Top Photo:GUESTROOM Center Photo:GUESTLOUNGE
Photo below:NEW GUEST LOUNGE
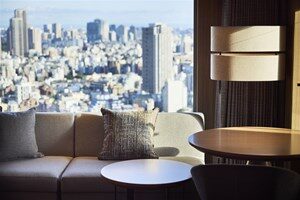
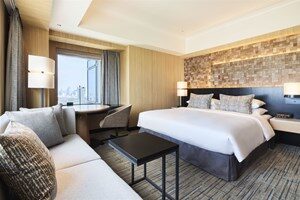
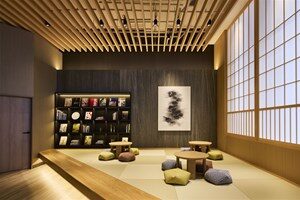
News
2025.02.13
Miyako Hotel Yokkaichi Renovation of the 1F Guest Lounge and renovation of the 14F Guestrooms
Design Concept
Miyako Hotel Yokkaichi is a representative city hotel in Mie Prefecture.
The first-floor guest lounge, which was previously open only for breakfast buffet and daytime lunch and café, is now planned to be open as a guest lounge for evening accommodations.
The design concept is “Rays of Light“. Sunlight pouring in through the 18-meter-high windows is reminiscent of the sunlight in a forest or the glow of the sea, creating a lounge with a sense of freedom. Also, aiming to create a comfortable space, we aimed to design the building with an awareness of its connection to the outside surroundings.
The architecture was designed to be classical and rounded, considering the impact on the surroundings, as it is not a completely closed lounge. Also, the furniture is light and modern, harmonizing with the surroundings as it is located near a park.
The 14th floor is the guest room floor with suites. The non-suite rooms are upgraded to a superior level to those on other floors, and the guest lounge and suites are designed with the keyword “sun” in mind. Yokkaichi is the gateway to the mountains and the sea, leading to Kumano Kodo and Ise Jingu Shrine. The guest rooms of Miyako Hotel Yokkaichi are divided into east and west sections, and its strength is the different views of the ocean and sunrise in the east and the mountains and sunset in the west, which we incorporated into the design. The furniture is designed to be friendly to the leisure crowd, with cheerful colors such as sun-like orange, as well as a rounded design like that of the lounge. In particular, the wall art above the headboard features photographs taken in Mie Prefecture, with the sea and sunrise in the east and mountains and sunset in the west. The guestrooms are designed to be fresh and invigorating in the morning and calm at night, creating a cozy atmosphere that changes the impression of the guestrooms from morning to night.
Project More Info:
https://www.kkstokyo.co.jp/en-works/cate/interiors/3127/
Photo by:Kintetsu Miyako Hotels International, Inc.
Top Photo:GUESTROOM Center Photo:GUESTLOUNGE Photo below:GUESTLOUNGE
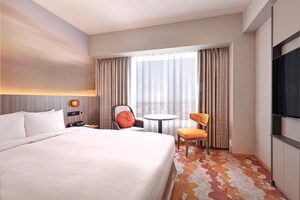
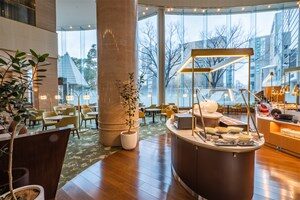
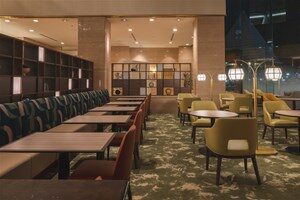
News
2025.01.23
Ziyun Xuan Qing Hotel
Design Concept
Nestled near the picturesque Maoshan Scenic Area in Jiangsu Province, China, the Ziyun Xuanqing Resort Hotel spans an impressive 1.2 million square meters, offering an unparalleled retreat in a lush natural setting. Surrounded by serene waterscapes and abundant natural beauty, the hotel blends seamlessly with its environment. It boasts a comprehensive array of accommodations and leisure facilities, including lakeside hotels, villa-style guest rooms, and VIP residences, alongside banquet halls, specialty restaurants, a spa, and an art gallery.
Designed by the China Architecture Design & Research Group, the hotel’s architecture strikes a balance between tradition and modernity. Distinct structures, each with its unique charm, are thoughtfully scattered across the expansive grounds. This arrangement ensures both privacy and functional independence, creating an experience free from interference among the various facilities.
The interior design concept, rooted in the philosophy of “Nature as the Foundation, Crafting a Dreamlike Wonderland,” draws inspiration from Maoshan’s heritage as a sacred Taoist site. The design embodies the Taoist principle of “harmony between heaven and humanity,” elevating it into immersive spatial expressions.
Maoshan, revered as the cradle of Taoist philosophy, inspired the design to interpret the concept of ‘Tian Ren He Yi’ (the inherent unity of Heaven and Man) and integrate it into the interior design, elevating the spatial experience. The banquet hall evokes “A Floating World in Mist,” while the VIP building creates an ethereal “Paradise Above the Clouds.” Each space harmonizes architecture and nature, weaving a serene narrative that transports guests to a tranquil realm akin to a living Chinese landscape painting.
Project More Info:
https://www.kkstokyo.co.jp/en-works/cate/3108/
Photo by:Ziyun Xuan Qing Hotel / Pangu Cement Group Co., Ltd
Top Photo:Hotel Lobby Center Photo:Guestroom Balcony
Photo below:Banquet Center Lobby
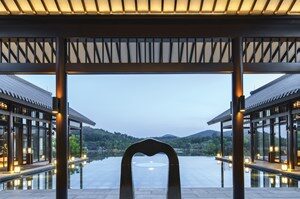
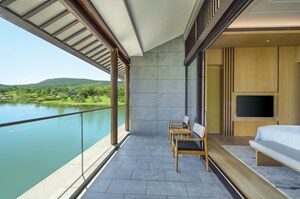
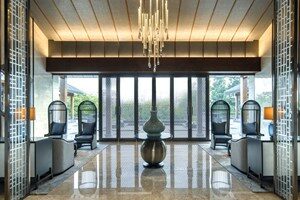
News
2024.03.06
Qingdao Red Rock Hotel
Design Concept
“I would like to go with Husbandman on the Temple of Heaven, and sweep the fallen flowers with the immortals at leisure.”
Qingdao, on the shore of the Yellow Sea, is a city of mountains and seas.
When you look at the mountains from the sea, you will see clouds and mist; when you climb the mountains and look at the sea, you will see a vast expanse of smoky waves.
Interspersed between the mountains and the sea of clouds as the design theme, the natural elements of this decorative cool and clean space, focusing on the natural texture of the simple beauty, to create a quiet and relaxing atmosphere. It is a symbol of Qingdao’s unique customs and culture.
Guests can experience the time when they are living between the clouds and haze, and feel as cozy as a god.
Photo:Qingdao Yingchuang Development CO.LTD
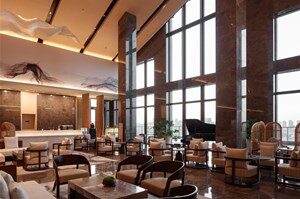
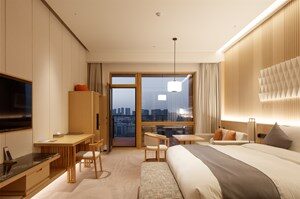
News
2024.03.01
Miyako Hotel Kyoto Hachijo Main annex guestroom renovation works
Design Concept
KASANE-IROME means “overlapping colors”. (It refers to the richly layered color combinations created by the overlapping of richly colored inner and outer robes that were worn by royalty and nobility during the Heian period in Japan.)
Inspired by the richly colored and layered Heian attire, you can enjoy the colorful layered color art space.
Using the secret color of traditional Japanese colors (cyan and white) as the base, with patterns in tulip gold (ginger) and lazurite (azure), the continuity of the circle pattern creates a connection between history and culture.
The carpet is like a tweed with intertwined colors and a stroke of
Inspired by the artwork of the obi straps in kimono, etc., the colors are rich and bright, and become the accent of the space.
The space uses a lot of bright colors, but in a harmonious way, reflecting the contemporary style of “kimono”. (The space is designed to be a contemporary take on the “kimono,” a decorative outer robe that was part of ancient women’s attire.)
The space is designed to be like an overlapping voice, weaving people’s precious happy moments into an exciting space of “overlapping colors”.
Photo:Kintetsu Miyako Hotels International, Inc.
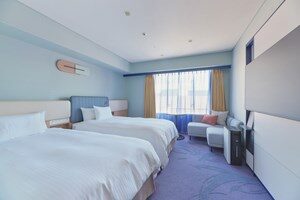
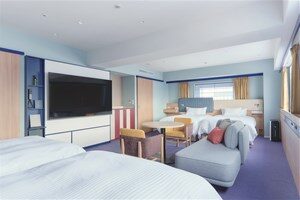
News
2024.02.28
Hilton Okinawa Miyako Island Resort
“Location”
Hilton Okinawa Miyako Island Resort, located in the Twuriba district of Miyako Island, opened in 2023 as a foreign-owned luxury beach resort hotel with over 300 rooms.
KKS worked with the master architect, KAJIMA DESIGN, on the basic planning work for this project, and thereafter was involved as design supervisor.
The property features a total of 329 rooms, two restaurants, banquets, SPA treatments, indoor and outdoor pools, a rooftop bar, and a rooftop chapel.
“Concept”
While the main island of Okinawa and Ishigaki Island are being developed into resorts, Miyako Island still retains a local atmosphere, where time passes slowly then one can feel nature itself when visiting the island.
The main theme of the entire project was “MY FAVORITE PLACE,” which was developed based on the concept of creating a scene that would leave guests with memories of attractions they can only experience on Miyakojima.
The sunset view of the Irabu Bridge from the arrival scene on the second floor, the rooftop chapel on the rooftop, and the rooftop bar, the only one on Miyako Island, offer a view of the crystal clear ocean color (Miyako blue), considered the best in the East, leaving each scene at each place and time in the guests’ memories.
Photo: S.S. Kyushu Branch
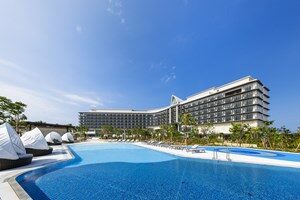
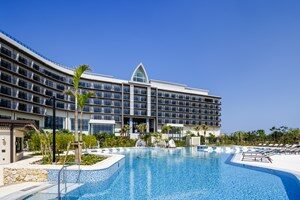
News
2024.02.16
KAMENOI HOTEL HIKONE
Design Concept
The hotel is located on the shore of Lake Biwa, near the National Treasure Hikone Castle.
The hotel is simple and minimalist but has a powerful appearance as a castle. Focusing on the “Akazonae (red arms; the army wore red armor)” characteristic of the Ii clan, the rich culture, patterns, and colors that have been passed down through the generations of the castle’s lords and have not faded away are used in a modern design to infuse the hotel with a new Hikone charm.
Photo:Forward Stroke Inc.
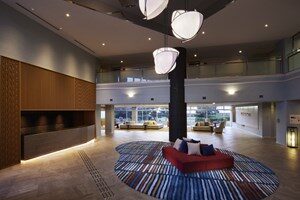
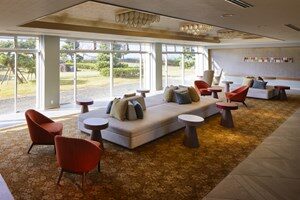
News
2024.01.09
Nagoya Marriott Associa Hotel Suite room
Design Concept
The Nagoya Marriott Associa Hotel, directly connected to Nagoya Station, has implemented a suite renovation plan under the concept of NEO HERITAGE, which aims to bring innovations while inheriting the feelings and dignity of the hotel since its opening.
Designed around five designs that sublimate the traditions inherited and the demands for the future, the suite has been reborn as a unique Nagoya Marriott suite with a well-established worldview
The Signature Suite, which connects three general guest rooms and also realizes a view bath, is composed of a graceful design that expresses the dignity of European elegance. The clean ivory base color and classical details accented with soft curves and high-quality materials create an elegant fusion of modern and classic design.
The spacious floor plan, in which the living room and bedroom are integrated, was designed to accommodate parties and exhibitions, and the layout can be used for multiple purposes. From the dining room, bar, and light-filled bathroom, the suite offers a luxurious view of the city.
The Manhattan Suite and Brooklyn Suite, with their black and white contrasts, are impressive suites that incorporate a New York Art Deco feel as if they were in a black-and-white movie from that era. The framed nightscape of the city and the world view of the interior resonate with each other, creating an extraordinary sense of being transported back in time to some other place.
The Nagono Suite is the only Japanese-designed suite that carries the name of Nagono, from which the city of Nagoya is said to have originated. The delicate Japanese interior is richly decorated with the stately wood grain of kusu, Nagoya’s city tree, and furnishings of local origin. The exquisite Japanese craftsmanship and the beautifully grained single-piece furniture tops give the space a Japanese taste of quality.
In the Marriott and Chinoiserie Suites, bold colors were added to the stately furniture and furnishings inherited from the time of opening, creating rooms that weave together tradition and elegance into the future. The renewed chandelier adds a new modern sparkle and glamour to the gorgeous space.
Five different suites, each with a completely different and unique worldview, are created by this project.
Photo:Forward Stroke Inc.
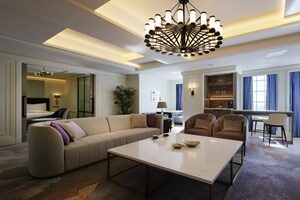
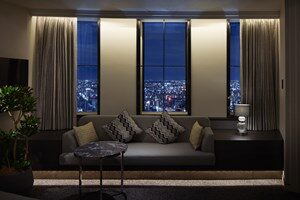
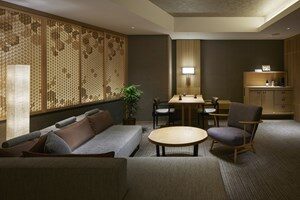
News
2023.12.18
Hotel Nikko Changshu
Design Concept
It is a twin-tower hotel complex consisting of a 100-meter-high hotel tower and a serviced apartment tower. The hotel complex is located in the Changshu National High-Tech Industrial Development Center, where Japanese and other high-tech companies are aggressively expanding. A symbolic design that will lead the future development of Changshu City, as well as a design that achieves functionality and comfort befitting a 5-star hotel, have been realized. By being involved in the overall design from the master plan planning stage, we have created a harmonious and comprehensive design on a city scale, including the layout of the hotel area, adjacent land, and high-end residential area, as well as the facade design.
In the hotel interior design, the grand space from the entrance to the lobby, lounge, all-day dining, and garden is composed with a symmetric design, and the walls on both sides are designed elegantly with the concept of the beautiful nature of Changshu, such as mountains and water scenes. It is the basic concept for the interior design of the entire hotel, including the banquet area and guest rooms.
The interior design of the serviced apartments features a fresh and calm atmosphere.
Photo:常熟昆承发展投资有限公司、KKS
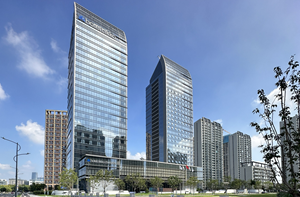
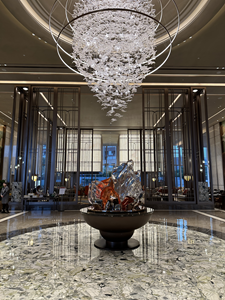
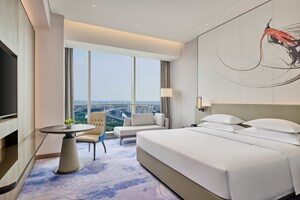
News
2023.12.16
Cerulean Tower Tokyu Hotel Garden Kitchen ”CARAMELO” Renovation.
Design Concept
This facility renovation was planned to upgrade to evening bar time while maintaining the morning image.
We are now installing a new open kitchen with doors that can serve squeezed fresh juice at breakfasttime.
In order to upgrade the bar time scene, the buffet can be used in conjunction with the bar counter, and a new wine cellar has been installed to create an all-day dining experience that offers a wide variety of alcoholic beverages.
The theme color is caramel, in reference to the restaurant’s name, “CARAMELO,” and the design is based on warm shades of color.
The restaurant, which is lively and bustling in the morning, will change to a bar with a sense of grade from the time the sun sets.
A new “CARAMELO” will start, where you can enjoy two aspects of the restaurant: in the morning and at night.
Photo:CERULEAN TOWER TOKYU HOTEL CORPORATION
