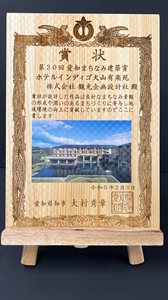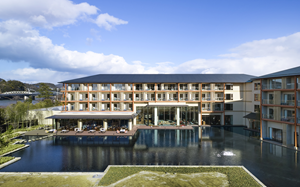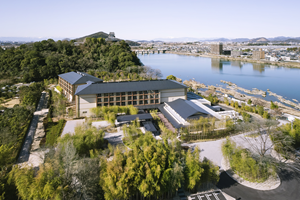2023
News
2023.12.18
Hotel Nikko Changshu
Design Concept
It is a twin-tower hotel complex consisting of a 100-meter-high hotel tower and a serviced apartment tower. The hotel complex is located in the Changshu National High-Tech Industrial Development Center, where Japanese and other high-tech companies are aggressively expanding. A symbolic design that will lead the future development of Changshu City, as well as a design that achieves functionality and comfort befitting a 5-star hotel, have been realized. By being involved in the overall design from the master plan planning stage, we have created a harmonious and comprehensive design on a city scale, including the layout of the hotel area, adjacent land, and high-end residential area, as well as the facade design.
In the hotel interior design, the grand space from the entrance to the lobby, lounge, all-day dining, and garden is composed with a symmetric design, and the walls on both sides are designed elegantly with the concept of the beautiful nature of Changshu, such as mountains and water scenes. It is the basic concept for the interior design of the entire hotel, including the banquet area and guest rooms.
The interior design of the serviced apartments features a fresh and calm atmosphere.
Photo:常熟昆承发展投资有限公司、KKS
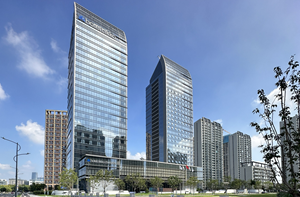
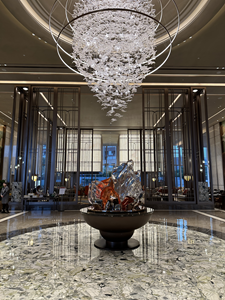
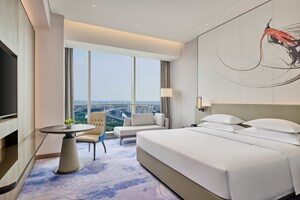
News
2023.12.16
Cerulean Tower Tokyu Hotel Garden Kitchen ”CARAMELO” Renovation.
Design Concept
This facility renovation was planned to upgrade to evening bar time while maintaining the morning image.
We are now installing a new open kitchen with doors that can serve squeezed fresh juice at breakfasttime.
In order to upgrade the bar time scene, the buffet can be used in conjunction with the bar counter, and a new wine cellar has been installed to create an all-day dining experience that offers a wide variety of alcoholic beverages.
The theme color is caramel, in reference to the restaurant’s name, “CARAMELO,” and the design is based on warm shades of color.
The restaurant, which is lively and bustling in the morning, will change to a bar with a sense of grade from the time the sun sets.
A new “CARAMELO” will start, where you can enjoy two aspects of the restaurant: in the morning and at night.
Photo:CERULEAN TOWER TOKYU HOTEL CORPORATION
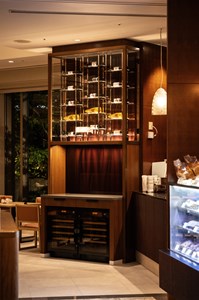
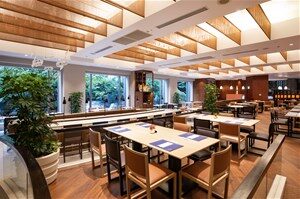
Award,News
2023.08.23
"Hyatt Regency Shanghai Songjiang" won the Shanghai Excellent Engineering Survey and Design Project in 2023
Hyatt Regency Shanghai Songjiang, for which we provided the architectural design (schematic design and design development), received the Bronze Award in the Shanghai Excellent Engineering Survey and Design Project in 2023.
Shanghai Survey and Design Industry Association Website:
http://shkcsj.com/detail.html?newsId=99ad8c10265f431fb22bf141a39b9460
■Hyatt Regency Shanghai Songjiang
“Location”
Songjiang is surrounded by Huangpu River, which flows from Dianshan Lake, one of the water villages in Jiangnan, and is home to countless historical waterways.
The site is located as a horseshoe-shaped district in a new development area, which is expected to become the new core for Songjiang area. The horseshoe-shaped green park and the lake park with its widened waterways are located in close proximity to Guangfu Lin Road, being developed in unison with this project to create a wonderful environment.
“Overall layout plan”
The new Hyatt Regency Hotel facing the lake park on the south side and the shopping mall aligned along Guangfu Lin Road on north, comprises shopping and hotel banquet halls on the west side, with the office tower located on the east side.
“Concept”
The image of the building is based on a sailing ship passing through the waterway.
The tower facade is made of glass curtain walls to blend in with the shimmering surface of water on the lake, and the side elevations made of vertical metal ribs resemble a waterfall from the sky.
The hotel’s lobby lounge, restaurant, banquet facilities, guest rooms, swimming pool, gym, and other public facilities are located close to the water’s edgeand offer spectacular views of the lake and the green horseshoe park.
The hotel will be used by visitorsas a luxury waterfront destinationin the new development zone, with its prestigious architecture and landscape designed in an integrated manner.
Project More Info:
https://www.kkstokyo.co.jp/en-works/cate/urban-hotel/1732/
Photo:Hefei Ange Photography Design Co., Ltd. (Photo provided by Guoshi Group ), KKS
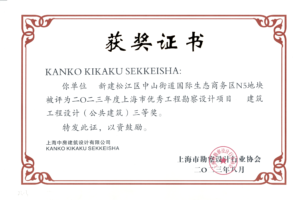
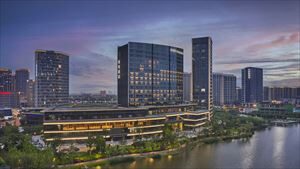
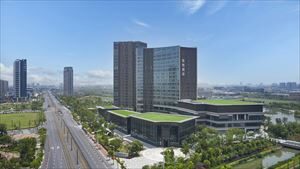
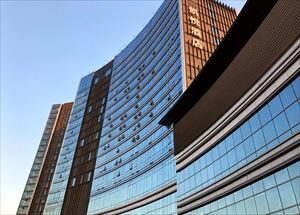
News
2023.04.18
KKS INTERNATIONAL CO., LTD. Office Removal Notice (From April 24, 2023)
Please be informed that we will move to our new office as below stated
address with effective from 24th April, 2023.
New Office Address:
Room2101, CC Wu Building,
302-8 Hennessy Road, Wan Chai,
Hong Kong
Tel No.: (852) 2573-0820
Fax No.: (852) 2573-1028
E-mail: kksint@kks.com.hk
Web: www.kkstokyo.co.jp
All telephone and fax numbers will remain unchanged.
Please update your record.
Yours faithfully,
KKS International Co., Ltd.
Award,News
2023.03.06
"Kasui-en, The Westin Miyako Hotel Kyoto" won the 12th Architectural Award for Excellence in Seismic Retrofitting in FY2022
“Kasui-en, The Westin Miyako Hotel Kyoto” which we worked on, won the 12th Architectural Award for Excellence in Seismic Retrofitting in FY2022.
■About the Architectural Award for Excellence in Seismic Retrofitting
The purpose of this award is to contribute to the promotion of seismic retrofitting of existing buildings in Japan and the formation of a sound building stock by recognizing and widely announcing awards to existing buildings that have undergone seismic retrofitting and that are particularly excellent in terms of earthquake resistance, disaster prevention and safety, and design, and to persons (individuals or organizations) who have made outstanding contributions to the promotion of seismic retrofitting of buildings and the development of seismic retrofit technology.
Organized by Japan Building Disaster Prevention Association (JBDPA)
URL of the detailed results of judging for the 12th Excellent Building Award for Seismic Retrofitting in FY2022:https://www.kenchiku-bosai.or.jp/hyousyou/kekka2022/
■THE WESTIN MIYAKO KYOTO Guestroom
“Design Concept”
Based on motto, “The Queen of Elegance”, both the east hall and the main hall were designed to reflect the nature of Kyoto and Higashiyama mountains by incorporating the texture of wood, expressing the elegance and softness in sinuous lines.
The guest rooms in the east hall are imbued with calmness, for instance a carpet inspired by the cool ambience of the riverbed (“Kawadoko”) in the summer and a stool shaped as a plum blossom using traditional motifs that are often referred to in kyoto-esque poems. The guest rooms of the main building based on the main colors themes of the fresh green foliage at Nanzenji Temple and terracotta colour of the aqueduct, “Suirokaku Water Bridge” creating an elegant modern space that reflects the fusion of “Taisho Roman & Modern” style which pays homage to the villa in the Nanzenji region which were popular during Meiji to early Showa period.
The number of guest rooms was reduced from 499 to 266 keys, by expanding the average area per room from approximately 35sq.m to 50sq.m thus offering a more luxurious room size centered around the suites.In so doing, all bathrooms were renewed, and they all have an independent washroom to ensure a generous space.With this renewal, the former hotel has re-establish itself as a luxury hotel in Kyoto, one of the most famous and highly competitive tourist destinations, befitting its position as “The Queen of Elegance” realized in reality thanks to the major renovation.
Project More Info:
https://www.kkstokyo.co.jp/en-works/cate/interiors/2615/
■THE WESTIN MIYAKO KYOTO SPA “KACHO”
“Design Concept”
The hotel having been established 130 years ago, has a very long history in retaining much of the spirit of architect, Togo Murano’s elegant and graceful design.
The theme for this hotel’s major renovation, which began in 2018, is ‘Queen of Elegance’, including the final areas of this particular renovation is the existing indoor pool and the guest rooms on the upper floors to be integrated into a spa and spa facility.
The site is located in Nanzenji area near a group of villas on the hillside east of central Kyoto, where pioneering cultural figures of the time in the Meiji era moved to as their retreat destination. Additional, Nanzenji Temple itself also boasts an elegantly Western-oriented design of the Waterway Pavilion (Suido-kaku ) built in the same era.
As such the main design theme this time round has also incorporated western oriented designs as its main motif with natural landscape set as the backdrop to depict the mountain ridges seen from the slope on the site.
The water from the Biwako Sosui Canal, which was drawn from this pavilion, is still partially used in the existing hotel today, making it a very familiar and unique feature to of the hotel and the new spa facility also has a semi-open-air bath that new which connected directly to the nature outside.
For the renovation of the former guest room floor, where the new spa reception is located, we focused mainly on not making the limited ceiling height to be so impactful but instead making it feel more grand in essence.
The entire interior is wood-grained to evoke a sense of natural healing and of luxury.
From the entrance lobby, a large staircase leads down to the lower floor, where the drinks lounge is located along with changing rooms both male and female further down the passage.
The theme colors of the men’s and women’s changing rooms are separated by the seasonal colours of the maple, “tokomidori,” in green and “tokomomiji” in red respectively with polished black floor to mimic the reflection seen on the Japanese lacquered floors at Ruriko-Temple in Kyoto, where similarly seasonal changes to the foliage are indeed reflected by the lustrous floor in early summer and autumn.
The interior of the hot spring baths are also boldly curved to express the elegance and beauty of nature. In the semi-open-air bath, the form of a waterway pavilion is placed on the wall, and the pond and plants outside the bath are effectively incorporated to create a space where one can feel a sense of unity with the surrounding landscape.
Project More Info:
https://www.kkstokyo.co.jp/en-works/cate/interiors/2806/
Photo:Forward Stroke Inc.
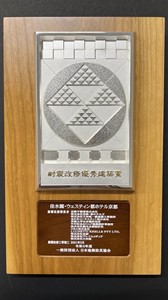
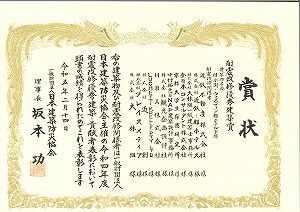
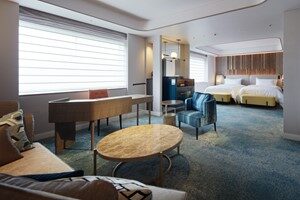
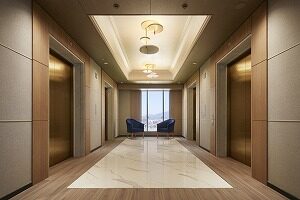
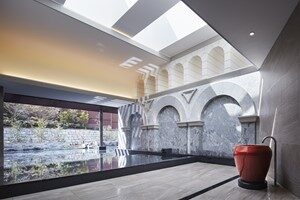
Award,News
2023.02.10
"Hotel Indigo Inuyama Urakuen Garden" won the 30th Aichi Townscape Architecture Award
“Hotel Indigo Inuyama Urakuen Garden” which we worked on won the 30th Aichi Townscape Architecture Award.
■About the Aichi Townscape Architecture Award (Aichi Machinami Kenchiku Sho)
Since 1993, Aichi Prefecture has awarded the Aichi Townscape Architecture Award to buildings and townscapes contributing to the establishment of a favorable regional environment, such as by contributing to the formation of a favorable townscape and the creation of an enriched townscape.
In the 30th Aichi Townscape Architecture Award, “Hotel Indigo Inuyama Urakuen Garden” was awarded as one of the eight works among a total of 80 entries.
The 30th Aichi Townscape Architecture Award for details URL:https://www.pref.aichi.jp/soshiki/koen/machinami230120.html
The 30th Aichi Townscape Architecture Award Commendation Works 2022.pdf :https://www.pref.aichi.jp/uploaded/attachment/444318.pdf/
■”Hotel Indigo Inuyama Urakuen Garden”
“Design Concept”
The planned site is adjacent to Urakuen, a historical Japanese tea-ceremony garden on the south with a view of the national treasure, Inuyama Castle in the west and a local river called Kiso running along the north, with various tourist attractions in vicinity including traditional activities such as cormorant fishing. The “Indigo” brand aims to create facilities that reflect its history, culture, and natural environment unique to the location, culminated as a “neighborhood story” which forms the basis for the concept for each hotel. The proposed masterplan for the hotel in this case of Indigo Inuyama , achieved this goal by firstly reinforcing the existing view axis of the Inuyama castle as the main feature upon entering the lobby complimented by the vast yet shallow reflection pool which mirrors the surrounding nature. This is in sharp contrast to the rather humble approach from the entry road running along Kiso river, which is bamboo lined around at the porte cochère, more surreal in atmosphere anticipating the dramatic impact upon entering the main lobby. The lobby design strikes a resonance with the surrounding landscape in scale and decoration with design motifs that are representative of the local Inuyama Festival whereas the interior of the guestrooms are more subtle in approach with hints borrowed from the tea ceremony pavilion at Urakuen garden in tone and graphics with details inherited to express local craftwork such as the Ukai basket unique to the local fishing method at Kiso River. The result is a harmonious balance between the new and the old or the more familiar both contributing to the authenticity of this unique site.
Project More Info:
https://www.kkstokyo.co.jp/en-works/cate/resort-hotel/2941/
Photo:Forward Stroke Inc.
