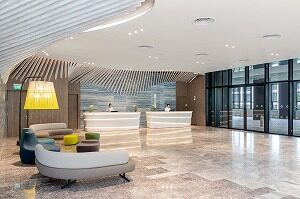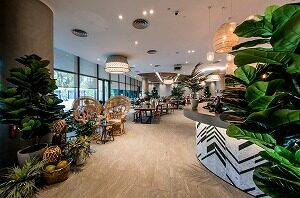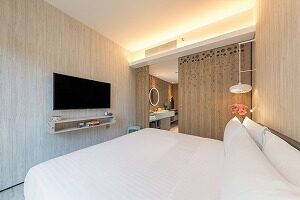2019
News
2019.10.15
Trust Garden Ogikubo 2019/08 Open
Ogikubo, historically was known for the lush green environment and its (golden) field of Amur Silvergrass native to the area of what was known as Musashino during Taisho to the early Showa period. Nowadays, included within the east of Metropolitan Tokyo, the area has a good mix of residential, civic and educational facilities. Catering for more well-cultured and high-society due to the historical background of being a “Second Home” for many of the former cultural and political figures as well as artists alike. It is thought to share the same traits and vestiges similar to Kamakura in the west known for its villas (or “Bessho” in Japanese) from the golden age of Showa period.
Our architectural proposition pays homage to this rather mature and quiet context suited for silver living. It is designed to be a reticent building with a landmark presence in scale amidst its residential neighborhood surrounded in greenery. Its architectural design comprises of gold extended eaves, and textured overlapping tiles on the exterior which is reticent of the simplicity in form and tonalities of the traditional Japanese villa, “Bessho”. The overall design is based on bespoke modern interpretation of the concept of “Master Craftsman” as formerly the villas were also custom-made in creation for their purposes.
The interior design follows this principal of “quiet elegance” in essence. Such an approach is reflected in the humble gate yet warm welcoming entrance to the facility which leads to the atrium lounge facing the inner garden. The inner garden is there to remind of the original scenery of Musashino with lush greenery providing shades in the summer. Series of characteristic louvres open up to this garden space which can be visible from the entrance reception. The Lounge itself has a cozy fireplace, bookshelves, and original artworks are spread throughout the facility including the hall area to remind us of the unique context of its origins and place called “Ogikubo” in past and future to come.
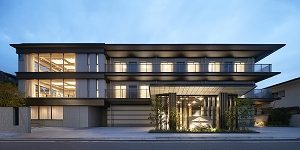
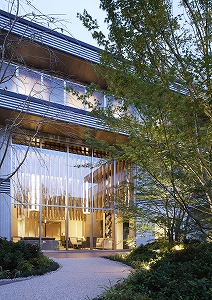
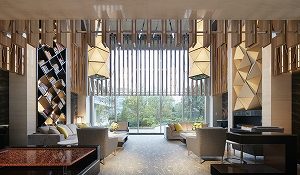
News
2019.07.31
Nagoya Marriott Associa Hotel Concierge Lounge
New Executive Lounge, “Concierge Lounge” opened on April 19, 2019 occupying the 15th floor of the Nagoya Marriott Associa Hotel located just above JR Nagoya Station.
The challenge for this renovation project hinged on how to convert a 12m high interior space to be a comfortable environment, at the same time making use of such high-ceiling void with a fresh new approach.
The interior concept is based on “Maison de Serre -a luxury residence with a conservatory”.
The 320m2 large lounge has been divided into five theme areas, creating a variety of cozy spaces.
“Welcome Living” creates as a chic check-in area, with a restful living room. In the center of the lounge, “Jewelry Buffet & Live Kitchen” creates a buffet corner based on an image of a jewelry showcase.
“Conservatory Dining” area is envisaged as a greenhouse with natural day-light from large windows with lush indoor greenery, while stepping up to the “Wood Terrace” is like a semi-outdoor living space where a large wooden table made from a single piece of timber is placed to further emphasize the sense of being outdoor and open. While a bookcase and fireplace in one corner of the “Wood Terrace” offers a relaxing space, each niche is seamlessly woven together to create an impressive large space evoking a sense of luxury.
In overall, a dynamic and elegantly designed lounge is borne out of the combination of warm, light and green spaces with sparkling displays in a chic, restful interior.
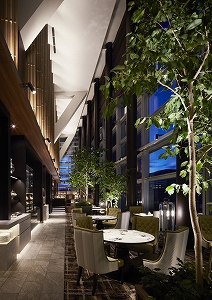
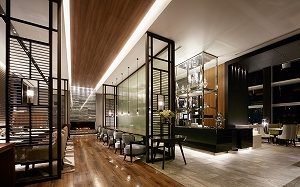
News
2019.07.01
The Outpost Hotel Sentosa
Design Concept;
The hotel branding goal is for new generations, with age target of young executives or young couples who enjoy travelling around the city with exciting vibe at the same time looking for getaway entertainment. The overall black and white colour which are more receptive for adults are reflected on all material finishes. This monochromatic theme is inline with the simple, contemporary, yet sleek design concept, to balance out the surrounding panoramic view,
Photo:Far East Hospitality
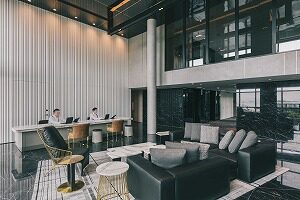
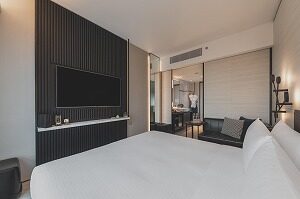
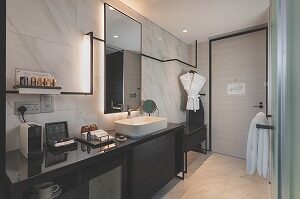
News
2019.07.01
Village Hotel Sentosa
Design Concept;
The Village Hotel Sentosa holds a concept of “The Flowing Ocean”, which represents a never-ending motion, by a constantly moving waves, while playful elements is inspired by the colorful and lively corals are expressed by FFE items.
Photo:Far East Hospitality
